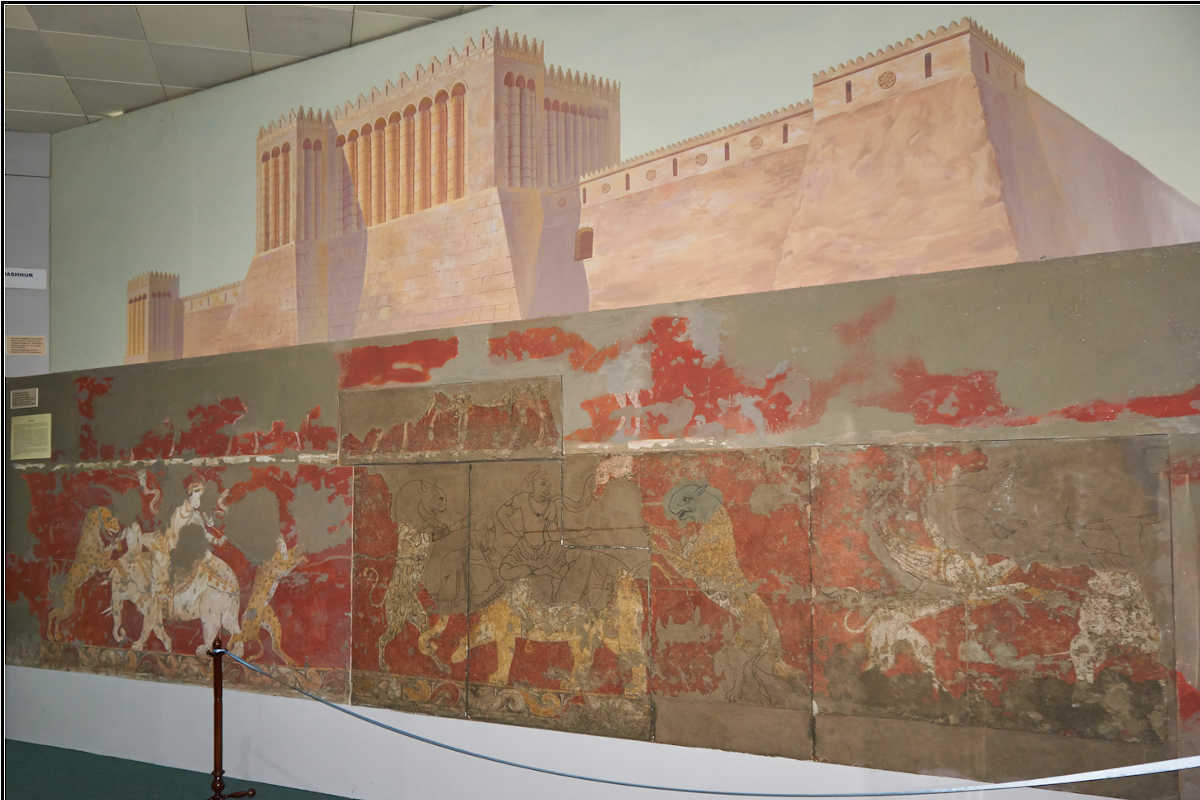Bukhara - Fortress Varakhsha

The ancient Fortress Varakhsha in Bukhara: a cultural and historical jewel of Central Asia
The ancient settlement of Varakhsha in Bukhara is of particular importance to archaeologists, restorers, architects, art historians, tourists and local historians. This site provides deep insights into the culture of Central Asia and its influence on world civilisation. The first archaeological excavations began in 1937 in the former capital of the Bukharhudat, the pre-Arab rulers of Bukhara.
Since then, the world has learnt about the outstanding artistic values of this settlement, which open up a new perspective on the cultural and historical development of Central Asia. The Varakhsha settlement has produced important murals from pre-Islamic times, depicting people and animals and expressing a living world. These artworks are described as ‘flat and conventional, but with significant realistic elements’. Scholarly research dates the surviving murals to the 7th to 8th centuries AD.
It is believed that the murals were painted during the reign of Bukhara Khudat Buaniyat, who was killed for his support of the Mukanna rebellion. There is no doubt that there was a particularly remarkable building in Bukhara: the ruler’s palace. Its construction was favoured by the political fragmentation of Central Asia into several independent dominions before the Arab conquest.
One of the most important written sources is the report by the historian Narshakhi, who describes the palace of the Bukhara Khudats as a unique building. The Varakhsha Palace was located on the southern fortress wall of the settlement, to the west of the citadel. Archaeological research shows that it was built in the 5th century AD and existed until the late 8th or early 9th century. Over time, the building was remodelled several times, with three main phases of reconstruction identified.
During its heyday, the palace was a clearly structured complex with three large ceremonial halls arranged in a row: the Eastern Hall, the Red Hall and the Western Hall. The dimensions of these halls were 17 x 2.5 metres, 12 x 8.5 metres and 7.25 x 6.6 metres respectively, with a wall height of at least 6.5 metres in the eastern hall. Along the walls of these halls were seating platforms made of clay (sufa). In the eastern hall, the sufa was extended along the southern wall of honour and formed a wide platform. In the Red Hall, there was a special elevation in front of the sufa for lamps or braziers.
The ceilings of the halls were made of wood, in the Darbaza style. The walls of the banqueting halls were decorated with ornate paintings depicting various scenes. Particularly noteworthy is the painting of a royal reception in the eastern hall, where the ruler is seated on the throne. The presence of the platform indicates that this was the throne room. The walls of the Red Hall were decorated with depictions of hunting predators and fantasy creatures. There were also murals in the western hall.
To the west of the ceremonial halls was a large courtyard measuring 30 x 9 metres and surrounded by porticoes. The floor was paved with burnt bricks. The southern part of the courtyard was slightly raised and had three steps.
The main building of the palace was erected on a high platform and stood out clearly from the other buildings in Shahristan. It not only served as the ruler’s residence, but also as a political and ceremonial centre. The architectural design, the ornate paintings and the advanced construction methods are evidence of the high level of culture and the pronounced understanding of art of the inhabitants of this era. The importance of Varakhsha as the cultural and political centre of Central Asia remains undisputed and makes a decisive contribution to the reconstruction of the history of this region.
