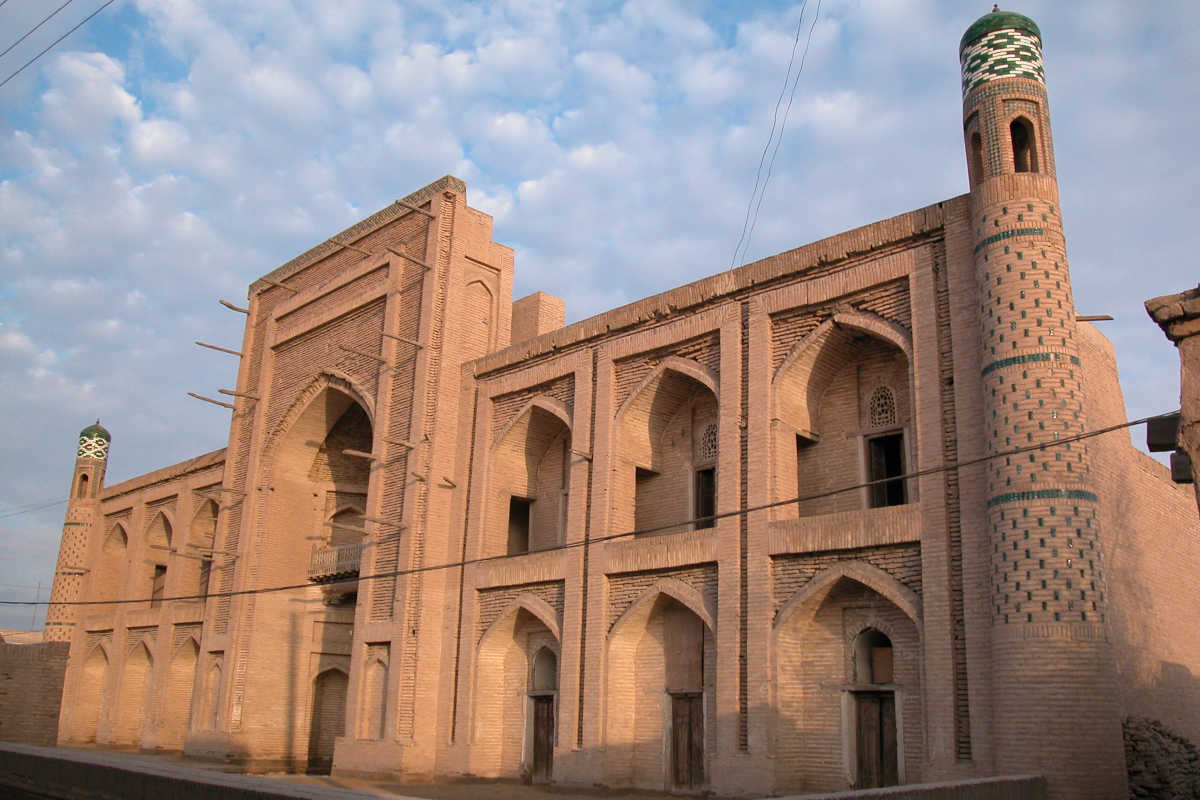Khiva - Amir Tura Madrasa

The Amir Tura madrasah in Khiva: an architectural jewel of the late flowering of Khorezm architecture
In the northern part of Ichan-Qala in Khiva, surrounded by historic residential buildings and narrow alleyways, stands the Amir Tura Madrasah, an architectural gem from the late heyday of Khorezmian architecture. It was built in 1870 on the orders of Amir Tura, the brother of Muhammad Rahim-khan II (1863-1910), and bears his name. Despite its comparatively modest size and the deliberate restraint in its ornamentation, this building bears witness to a pronounced sense of elegance and functionality that characterises late Khorezm architecture.
Architectural features and design refinements
The madrasah follows the classical pattern of Islamic educational institutions, but has some unique features. The main façade is dominated by an imposing, high portal, whose octagonal niche is framed by a two-storey winged arcade. This architectural design creates the illusion of a two-storey structure, although the building is actually single-storey. This visual sophistication lends the madrasa an extraordinary monumentality without the functional utilisation of a second storey.
The other exterior façades are characterised by their high, unadorned walls, which emphasise the strict symmetry of the architecture. In contrast to many other madrasas of the period, the Amir Tura madrasa does without opulent decorations. The portal architecture is deliberately kept simple, which emphasises the minimalist aesthetics of the building even more clearly. Only the guldasta, the side towers, are decorated with narrow strips of green mosaics, giving the building a subtle yet elegant appearance.
Functional and design elements
Despite its strict architectural clarity, the medrese has some artistic details that liven up its appearance. Particularly noteworthy are the filigree ganch lattices, known as panjara, which adorn the windows of the hujras (students’ living quarters). These openwork lattices not only serve to regulate the light, but also ensure natural ventilation of the interior spaces. The inner courtyards of the madrasa were designed according to functional principles and offered the students a quiet, secluded space for study and prayer.
The madrasah belonged to the medium-sized category of educational institutions of its time – neither as large as the imposing madrasah of Muhammad Aminkhan, nor as modest as smaller regional educational establishments. According to historical sources, the madrasah was originally intended for a more extensive decorative design. However, political unrest and military conflicts prevented the completion of the elaborate decorations. It is reported that decorative work that had already begun was abruptly cancelled when Red Army troops occupied the city.
Restoration and current significance
As a result of neglect and the political turmoil of the 20th century, the madrasa fell into noticeable disrepair. It was not until the 1980s that comprehensive restoration work began, which lasted until the late 1990s. Not only were the structural elements stabilised, but the few remaining decorative fragments were also conserved in order to preserve the authentic character of the building.
Today, the Amir Tura Medrese has been restored to its original form and is one of the most fascinating buildings in Ichan-Qala. As an important monument to the late Islamic architecture of Central Asia, it attracts numerous visitors and scholars every year who study and admire its simple yet impressive design. The madrasah is not only a cultural heritage, but also a symbol of the continuity and resilience of Islamic architecture in Khiva.
