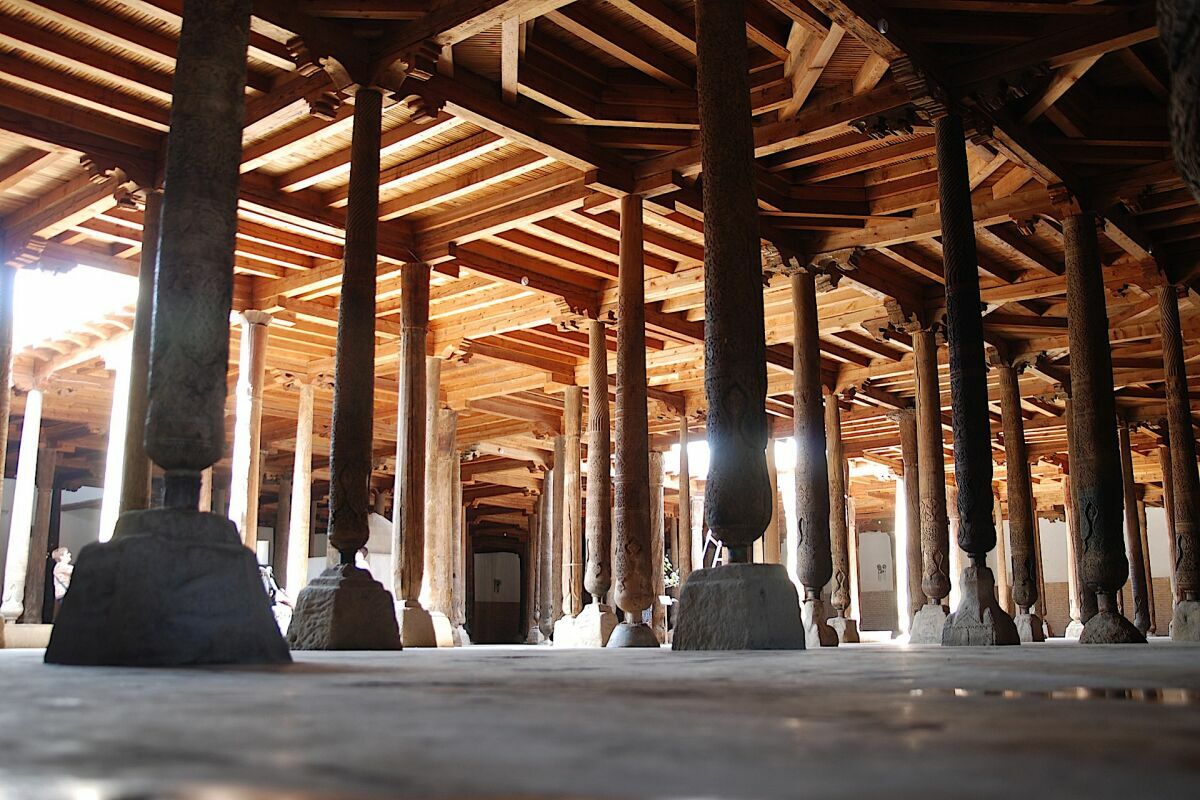Khiva - Juma Mosque

The Juma Mosque in Khiva – a masterpiece of traditional architecture
The Juma Mosque in Khiva is one of the most important mosques in Central Asia. Its traditional construction and extraordinary architectural design make it a unique testimony to Islamic sacred architecture. It preserves features of centuries-old Jama mosques and its spatial structure is reminiscent of the earliest Friday mosques in the region.
The Juma Mosque (also known as the Jame Mosque) was one of the most remarkable buildings in Khiva in the Middle Ages. Its name, derived from the Arabic word ‘Jame’ (Friday mosque), refers to its religious function as the city’s main place of prayer. The mosque covers an area of 55 x 46 metres and is a so-called multi-column mosque. It is strategically located on an important transport axis that connects the eastern and western gates of Ichan-Kala.
The earliest written mention of the Juma Mosque comes from the Arab traveller al-Maqdisi (al-Muqaddasi), who was travelling in Khorezm in the 10th century. According to historians and local traditions, the original mosque was later destroyed and rebuilt in 1788 according to the original layout, but in an enlarged form.
Architectural features
The Juma Mosque is characterised by its minimalist yet impressive architectural design. The rectangular hall, measuring 45 x 55 metres, is surrounded by a massive, unadorned outer wall with only three entrances. The walls are 4.5 metres high, while the associated minaret towers majestically over the city at 42 metres.
The interior of the mosque is characterised by semi-darkness, as only a few skylights on the roof provide lighting. The ceiling is supported by 213 ornately carved wooden columns arranged in a strict grid of 3.15 x 3.15 metres. Each of these columns is unique, many of which date back centuries and are decorated with floral and geometric patterns. Some of these wooden columns have been reused from other mosques and buildings over the past centuries, so that some of them can be dated back to the 10th and 11th centuries.
The mihrab, the prayer niche, is located in the centre of the south wall. High niches are set around it, while the ceiling in this area is slightly higher than in the rest of the mosque. The mihrab niche is painted in green and its columns are decorated in black and red with stylised depictions of trees, bushes and flowers – a rare example of ornamental painting in mosques in Central Asia.
Historical inscriptions and donations
There are several marble slabs with inscriptions on the walls of the mosque. One of these slabs, dated 1203 Hijrah (1788/1789), contains a Waqf letter documenting a donation of land and funds for the mosque. According to this inscription, on the orders of the vizier Abdurahman Mihtar, land in the villages of Kuyuktam and Bekabad was provided for the mosque in order to finance its upkeep and charitable purposes. Another marble slab bearing a chronogram (tarih) refers to the year 1080 Hijrah (1666) and could indicate an earlier renovation of the mosque.
Climatic adaptation and sustainable construction
One remarkable element of the Juma Mosque is its climatic adaptation. The door of the mosque faces north, allowing the north wind to enter the hall through two large skylights. Mulberry trees of the ‘Balkhi’ variety were once planted under these skylights to provide natural air purification. The white mulberry trees (ak tut) required little water and helped to regulate the soil moisture, which contributed to the longevity of the building.
Function and significance of the mosque
The Juma Mosque stands out from other mosques due to its unusual design. In contrast to many other Islamic sacred buildings in Central Asia, it has no domes, portals or inner courtyards. The prayer room is accessible from three sides and opens onto Palvon Qori Street on the north side, where the 33 metre high minaret also rises.
Over the centuries, the mosque has not only served as a place of prayer, but also as a social centre where scholars taught and public meetings were held. Its simple but functional design allowed the space to be used flexibly for religious and social activities.
Restorations and current condition
The Juma Mosque was extensively restored between 1996 and 1997. Numerous worn columns were replaced and the wooden structures of the roof were reinforced. Today, the mosque is one of Khiva’s most important sights and a central part of the UNESCO World Heritage Site of Ichan-Kala. Visitors from all over the world marvel at the fascinating combination of traditional architecture, archaic spatial structure and sustainable construction methods.
The Juma Mosque of Khiva remains an impressive testimony to Islamic architecture and an important symbol of the religious and cultural history of Central Asia. Its centuries-old structure conveys a vivid impression of sacred architecture and shows how traditional methods were used to create a functional yet aesthetically pleasing space.
