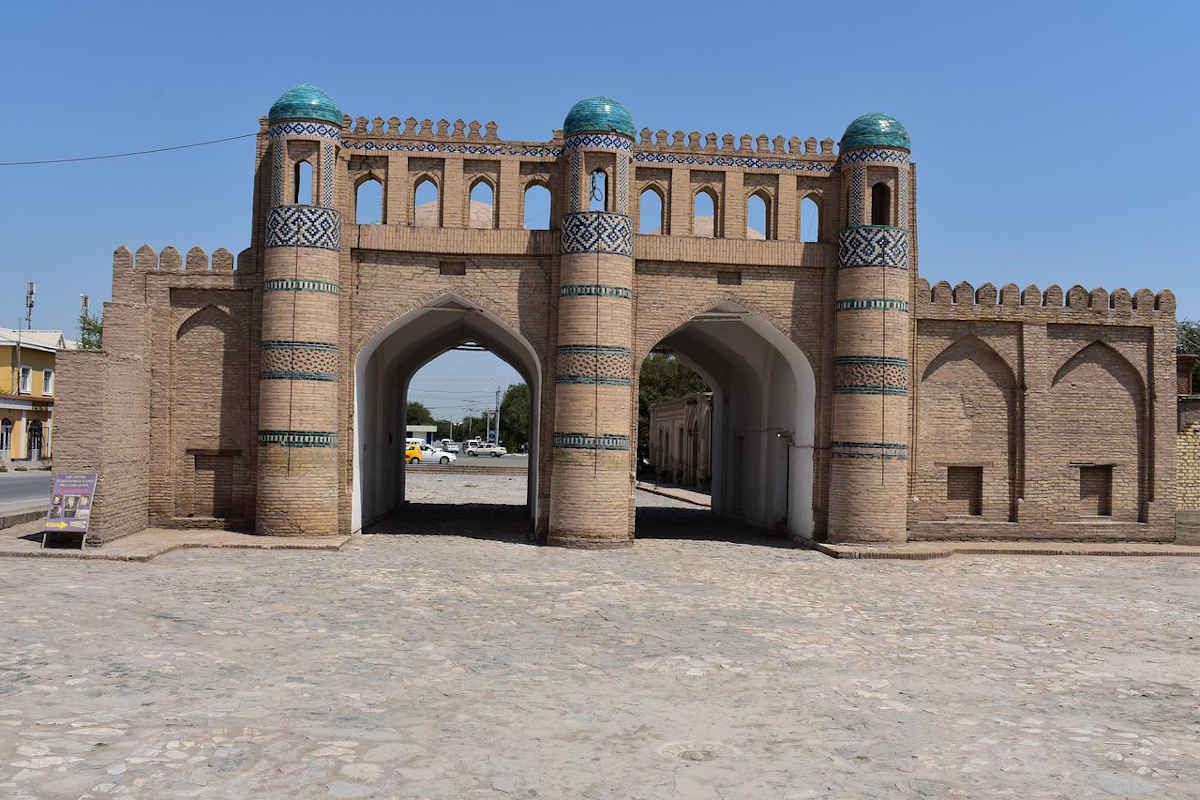Khiva - Kosh Darvaza Gate
The Kosh-Darvaza Gate was built in Khiva in the early 20th century and is the northern gate of Dishan-Kala, at the entrance from the Urgench road.
It is also a multi-chambered, spatially open structure in the roadway, with façades facing south and north.

In plan, the Kosh-Darvaza Gate in Khiva is rectangular, asymmetrically composed, with enclosed spaces on the sides of the double carriageway, arranged as a square space and closed by four domes supported by a central column. The semi-circular arches are wide open: two bays to the carriageway below them from the outside and two bays inside, freely communicating with each other. The façades of the passageways are flanked by mighty towers connected by arcature – Ravak – at the top between the blue domes of the corner towers.
The composition of the main facades is identical, the facades of the side rooms are empty and architecturally undeveloped. The spaces are different: the west wing extends along the gate side, connected to the passage of the passages and has independent exits to the main facades. The east wing has two rectangular rooms connected to the driveway, with doorways to the side and main facades. The entrances to the rooms, which could have served as guardrooms, court and customs offices, are decorated with western pointed arch niches of the main façades.
The dome bays of the roadway are covered with single spherical domes on mock spheres. The side rooms have flat beamed ceilings.
The main facades of the gateway are decorated with horizontal bands of brick mosaics on the towers and on the top of the Ravak. The domes crowning the towers are covered with blue tiles. The interiors are plastered and whitewashed. Dimensions: overall – 25.0 x 17.0 m; height – 9.45 m; the span of the passage arches – 4.2 m.
