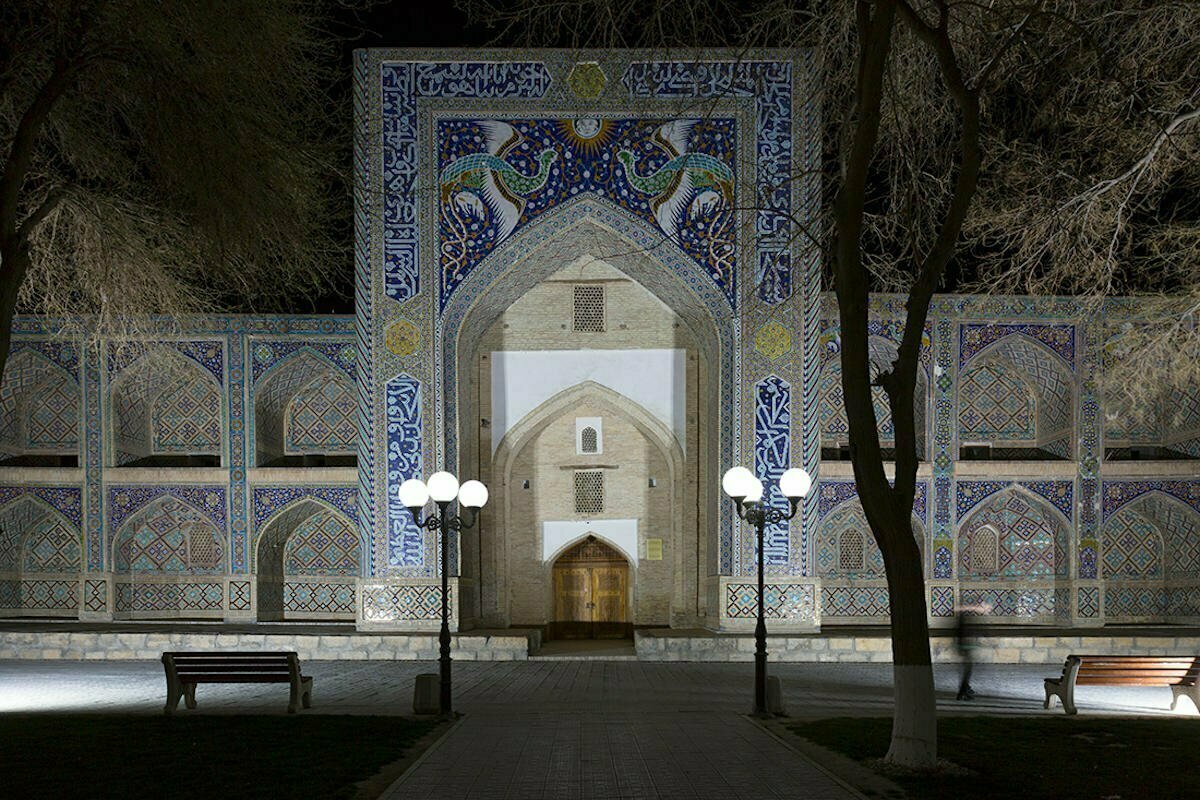Bukhara - Nadir Divan Begi Ensemble
The Nadir Divan-Begi Madrasah, which belongs to the Nadir Divan-Begi Ensemble in Bukhara, was planned and built as a caravanserai, and at its ceremonial opening it was declared a Madrasah by Imam Kulikhan (1622 – 1623). The building had to be reconstructed and rebuilt to meet the new title. The one-storey building was extended by one more floor, which was equipped for the stay of students. A portal and loggias also appeared in the structure and some towers were added to the façade. The Madrasse is interested in the fact that the main hall for teaching has not been built.

Therefore, there are no Aiwans in the Madrasah of Nadir Divan-Begi, no Darskhana domed rooms, whose role was played by large corner rooms. The wide and high passage through the portal and the exit to the back courtyard of the house, which is typical for caravanserais, have been preserved.
The portal contained elegant pictures of animals from mosaics. Among them are a few birds of happiness Semurg (Simurg is in the mythology of the Turkic peoples of Central Asia king of birds as well as a bird of protection and is said to have supernatural powers) flying towards the sun. In their strong claw paws these mythical birds keep deer. The portal is also decorated with a holy inscription praising Allah and his prophet Muhammad (S.A.V.).
On the opposite side of the Madrasah is a Khanaka, named after the same vizier. This building was constructed between 1619 and 1620. This building consists of several parts. The main part is a huge, elongated portal, which is decorated with epigraphic representations on the sides. There are hujras on both sides of the portal. The central entrance group of the Khanaka is very simple and modest, decorated in the classical style – decorated with flowers.
The Madrasah is separated from the Khanaka by a huge artificial pond, which is shaped like a rectangle and stretches from east to west. It is the havuz of Nadir Divan-Begi. Its bank looks like large steps in a bright yellow tone. The main material used to build these steps was limestone.
The main façade of the Khanaka is beautifully reflected in the water of the house and also serves as a kind of architectural and decorative screen that completes the perspective. For centuries, a slender portal woven with majolica was reflected in the mirror of the house.
The Masjidi Kalon Mosque is called Khanaka by the Hungarian dervish Hermann Vambery, where in the shade of the trees “actors depicting the exploits of famous warriors and prophets never lack crowds of curious listeners and spectators.
The ground plan of the building of Khanaka is relatively small, compact and square. It is two storeys high, almost completely hidden behind a high portal. Only above the side facades is a slightly elevated dome visible.
The spacious and high hall opens inside. It occupies almost the entire area of the Khanaka, only in its corner massifs are small hujras arranged.
