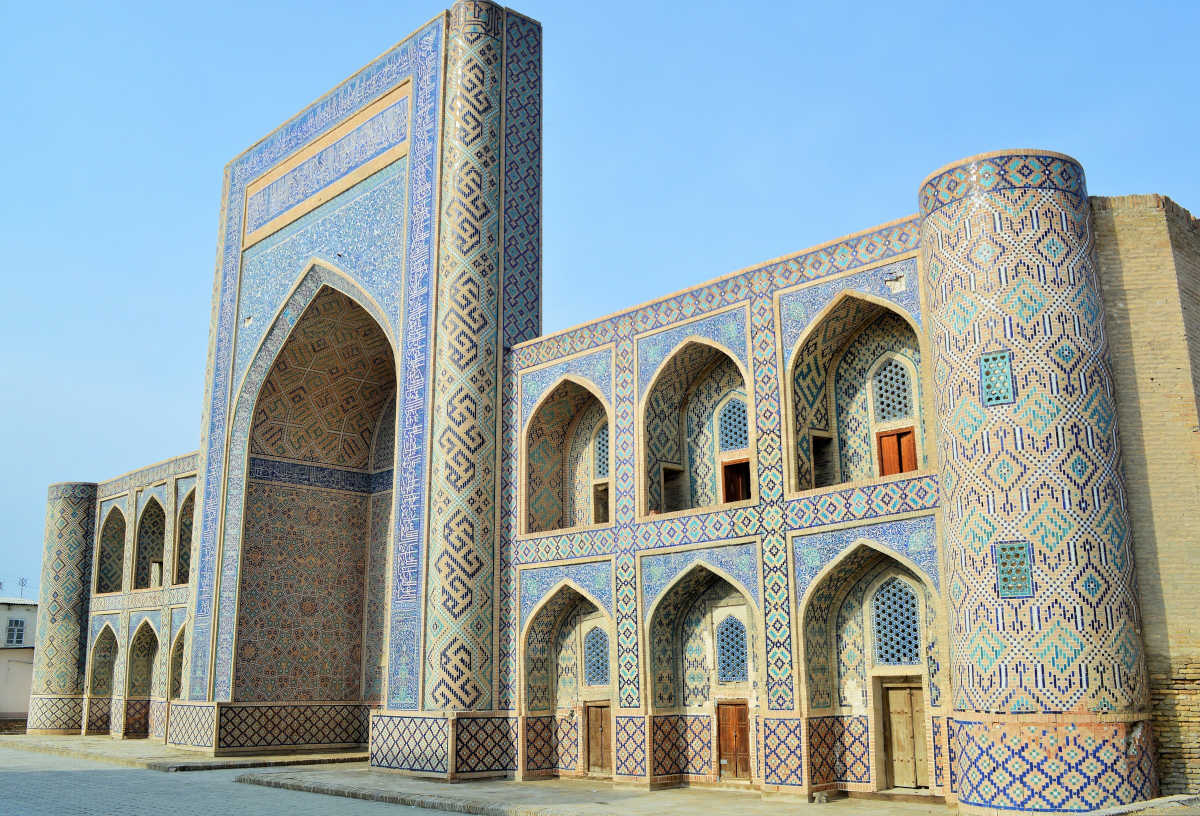Bukhara - Abdulla Khan Madrasa

The Abdulla Khan Madrasah in Bukhara: a masterpiece of Central Asian architecture
Built between 1588 and 1590, the Abdulla Khan Madrasah in Bukhara is one of the most outstanding examples of Central Asian architecture and is an immortal testimony to the craftsmanship and artistic heritage of this region. Its imposing structure is a prime example of the engineering skills and aesthetic standards of the time. Of particular note is the main entrance to the madrasah, which was designed as a towering portal. The impressive dimensions of the façade and the variety of decorative materials used give the building a lively, festive appearance. The cool tones of the majolica tiles in blue, greenish-blue and white are particularly impressive in the sunlight and give the madrasah an extraordinary aura.
The Abdulla Khan Madrasah is located directly opposite the Madari Khan Madrasah and together they form an important architectural ensemble known as the ‘Kosh Madrasah’. In Central Asian architecture, the term ‘Kosh’ refers to an ensemble of buildings consisting of two opposing façades and symbolises the harmony and balance between the buildings. This ensemble is therefore often referred to as a ‘twin madrasah’.
The Abdulla Khan Madrasah stands out from other madrasahs in the region due to its local architectural features, which were particularly influential in the 15th century. These developments become particularly clear when compared to the first surviving madrasahs in Central Asia, such as the buildings of Ulugbek Madrasah in Bukhara, Gijduvan and Samarkand. The Ulugbek Madrasah in Samarkand is characterised by its magnificent facades and tall, slender minarets at the corners of the building. However, the basic plan remains unchanged, with rooms grouped around an inner courtyard. In contrast, the main façade of the Abdulla Khan madrasah opens up through arched loggias, and at the corners of the building there are squat towers – the so-called guldasta – which rise to the same height as the side wings and thus characterise the architectural appearance.
The madrasahs in Bukhara also differ from those in other parts of Central Asia in other design aspects, which illustrates the development of local architecture in this region. Particularly noteworthy are the masterfully carved wooden doors, which were made without the use of nails and are characterised by their intricate carvings.
The floor plan of the Abdulla Khan Madrasah has a number of well thought-out features that show how the architects were keen to utilise the interior space as efficiently as possible. For example, directly opposite the main façade are a series of hujras – small recreation rooms for the students. At the rear, on either side of the entrance hall, are the mosque and the darskhana – a room for religious teaching and study. Interestingly, the mosque is orientated in such a way that its floor plan does not point towards the Qibla (Mecca), but is aligned exactly along the side axes of the world orientation, which plays a special role in the architecture of this region and reflects the architectural understanding of the time.
The Abdulla Khan Madrasah in Bukhara is not only considered one of the most important buildings of Central Asian architecture, but also an impressive testimony to the cultural and religious history of the region, which to this day evokes admiration for its artistic and technological sophistication.
