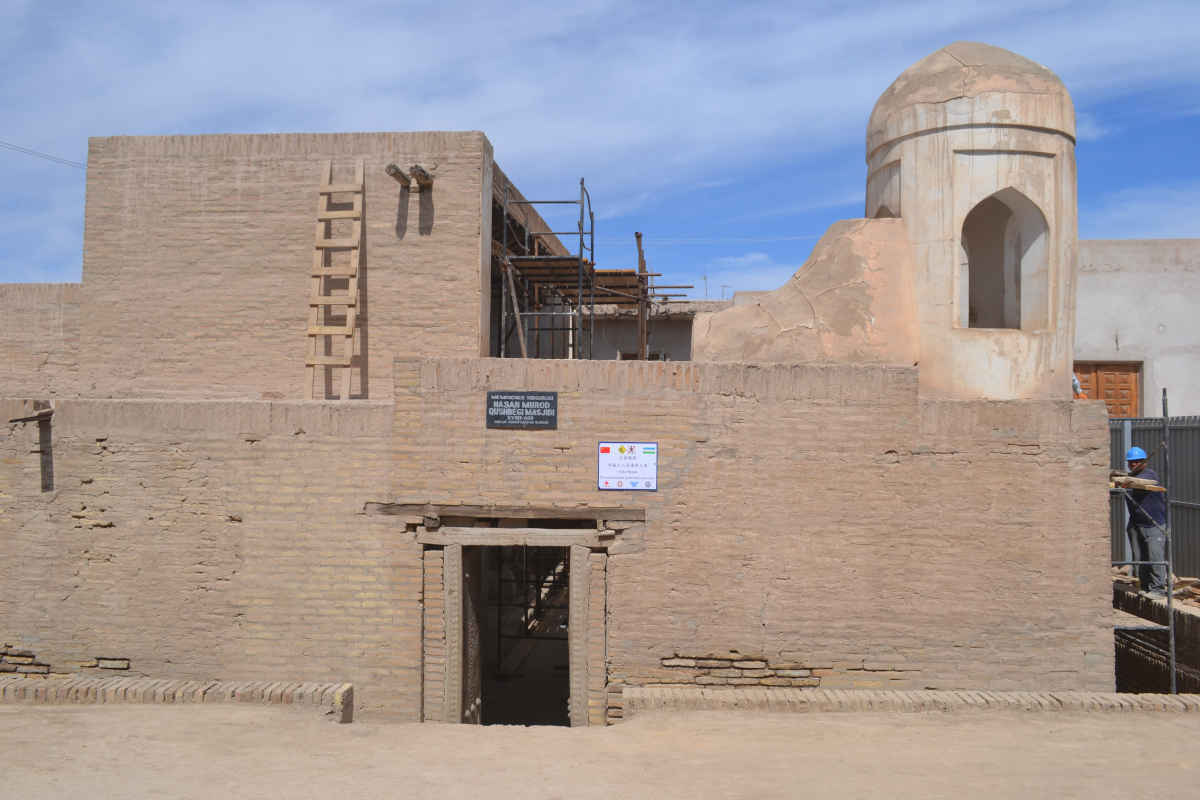Khiva - Hasan Murad Qushbegi Mosque

The Hasan Murad Qushbegi Mosque in Khiva – sacred architecture between functionality, spiritual asceticism and courtly representation
In the dense urban fabric of Ichan-Qala, the historic centre of Khiva, the Hasan Murad Qushbegi Mosque stands as a remarkable testimony to late feudal Islamic architecture. Built in 1800, this architecturally clearly structured building blends harmoniously into the urban ensemble of religious and educational institutions. It is located in the immediate vicinity of the Musa Tura Madrasa and opposite the Amir Tura Madrasa, which emphasises its integration into a network of important religious institutions of the late Khanate of Khiva.
The mosque was built on the initiative of Hasan Murad Qushbegi, the then Qushbegi, the head of the khan’s bodyguard – an office that included not only military but also administrative and representative duties. He was supported in this building project by his relative Shah Niyaz, who, however, was not mentioned in the naming. This omission not only points to Hasan Murad’s prominent social position, but also to his dominant role in the foundation and realisation of this religious complex. The mosque is thus simultaneously an expression of individual piety, personal representation and the institutional exercise of power within the courtly system of Khiva.
Functional clarity and spiritual concentration
The architectural design of the Hasan Murad Qushbegi Mosque follows a functional basic structure, which clearly differs from the more ornate religious buildings in the capital in its restrained formal language. The rectangular floor plan of the ensemble is divided into several functionally separate but spatially connected units:
- Summer mosque (open and flooded with light, with aiwan)
- Winter mosque (closed and heat-insulating)
- Two Khanaka rooms, i.e. meditation and assembly halls
- Residential wings in the north wing, presumably for imams, guests or dervishes
- An internal minaret for liturgical use
The aiwan, which is open to the south and supported by slender, skilfully crafted wooden columns, is particularly characteristic. These not only served as an architectural design element, but also fulfilled an important climatic function by shading the vestibule and keeping it cool. The choice of this classic Aiwan type reflects the long tradition of open prayer rooms in the architecture of Central Asia.
The Khanaka – spiritual retreats
The two domed khanaka, which directly adjoin the prayer halls, indicate a special use by Sufis or religious scholars. These rooms served not only as places of contemplative contemplation, but also as spaces for communal recitation, spiritual instruction or ceremonies of dhikr – the ritual invocation of God. The mosque thus proved to be a multifunctional religious centre that provided space for collective Friday prayers as well as spiritual training and asceticism.
Interior minaret – an expression of urban planning pragmatism
A remarkable detail is the minaret integrated into the north-east corner, which was positioned inside the building complex. This was a pragmatic solution in the context of Ichan-Qala’s densely built-up area, as free-standing minarets often found insufficient space in the densely built-up historic centre. The minaret itself is of restrained elegance: simple in decoration, yet balanced in proportion and design integration, so that it blends harmoniously into the overall structure.
Reduced aesthetics and symbolic colour scheme
The exterior appearance of the mosque is deliberately restrained: the entire building is clad with unglazed clay bricks, without figurative decorations or glazed tiles – a design principle that refers to an attitude of ascetic simplicity, as is often found in Sufi-influenced religious communities in Central Asia.
This simplicity is continued in the interior, albeit with a rare colour composition that gives the mosque its individual touch: walls and ceilings are painted in shades of red, black, white and blue – a combination that only rarely appears in Central Asian sacred buildings and may have symbolic significance. For example:
- Red for vitality or divine love,
- Black for spiritual depth and seriousness,
- White for purity,
- blue for the infinite, the divine or the sky.
Even if there are no written sources for concrete interpretations, the choice of these colours is most likely conscious and cultically motivated and refers to older local traditions that may have been passed down orally.
Restoration and cultural significance
The extensive restoration in 1997 was carried out with the greatest care and with the aim of using traditional techniques and materials. Particular attention was paid to preserving the original room layout and colour scheme. The restorers endeavoured to restore the building as authentically as possible – not only from the point of view of monument preservation, but also with a view to passing on craftsmanship and religious building culture to future generations.
Today, the Hasan Murad Qushbegi Mosque is an exemplary example of late feudal sacred architecture in Central Asia. It is representative of an era in which religious modesty was combined with the representative functions of courtly patrons. Its embedding in the dense structure of Ichan-Qala lends it additional relevance: As part of an ensemble that unites madrasa, mosque, khanaka and minaret in the immediate neighbourhood, it demonstrates the urban concept of the functional and spiritual networking of Islamic institutions in the 18th and 19th centuries.
