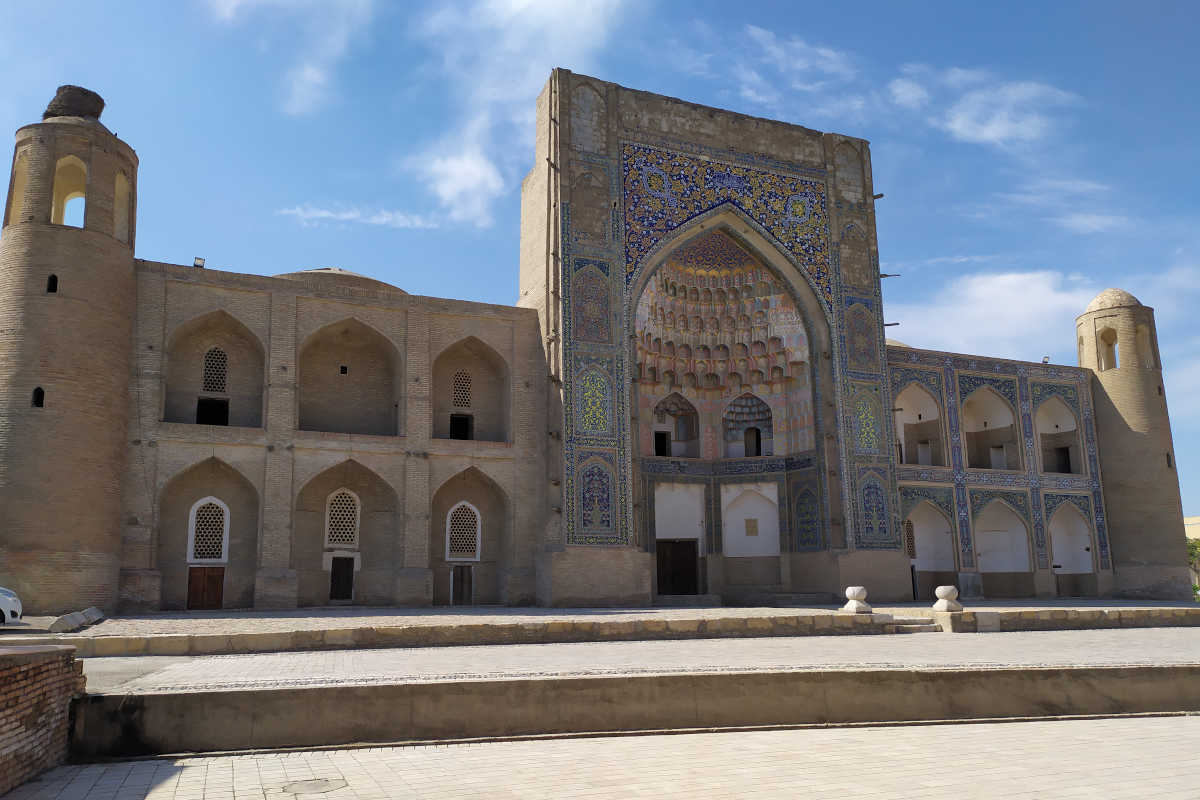Bukhara - Madrasa Abdulaziz Khan
Madrasa Abdulaziz Khan is the last of the largest madrasas of Bukhara (1652), with a large courtyard, spacious darskhona (study room), summer and winter mosques and quite comfortable hujras (a living room for Koranic disciples/students). In a small courtyard, in front of the entrance to the living area of the Hujras, there is a taschnau – a sewage well covered with a stone slab.

The room has a plaster wall that separates the bedroom. The madrasa Abdulaziz Khan, named after its founder, can without exaggeration take a special place in the architectural development of Bukhara.
Abdulaziz Khan, the ruler at the time, ordered the construction of a Persian-style madrasah with a large courtyard to be shared by four aiwans (the most important part of a palace, i.e. the audience hall). The entrance portal, built according to the “Kosh” principle, is characterised by its impressive size, height and rich external decoration.
The aiwan of Madrasa Abdulaziz Khan is multifaceted and decorated with hanging stalactites. Instead of the usual and common geometric, astral and vegetative ornaments, more complex and colourful shapes are used for the covering of the Abdulaziz khan madrasah.
Madrasah Abdulaziz Khan contains images of the Chinese dragon and the lucky bird Semurg (in the mythology of the Turkic peoples of Central Asia Simorgh is the king of birds as well as a bird of protection and is said to have supernatural powers). The colour scheme contains mainly yellow tones. Fireplaces for heating are an innovation.
The names of the master builder Muhammad Sapih, the decorators Mim Hakan and Muhammad Amin are intertwined in the ornament. The Madrasa Abdulaziz Khan is a unique architectural ensemble with Ulugbeg Madrasa, but it is more interesting in design.
The entrance is characterised by its high and rich external decoration. All the building techniques of the time were used in the construction of the courtyard and the rooms: carved tiles and carved mosaics, relief majolica, gilding.
In the last century, the complex was called Zargaron Madrasa, because it was built next to the jeweller’s bazaar (Zargar, Zerger), in front of the Ulugbeg Madrasa. According to the plan of the builders, it was to overshadow the beautiful work of the architects of the XVth century.
In the madrasah Abdulaziz Khan, the variety of decorative ornaments of the main façade and the winter and summer mosques is amazing. Here rather light and comfortable hujras are created for students, and the madrasah is a kind of symbol of the timeless old Bukhara.
In the artistic decoration of the walls of the courtyard and the rooms all decoration techniques are used: carved tile and brick mosaics, relief majolica, marble carving, painting on the ganch, gilding (kundal) and painting with glue colours on the plaster.
There are two mosques in the madrasah – in summer (in the courtyard) and in winter (in the western corner of the entrance corridor). Both mosques are built in the style of the madrasah itself. The same approaches are used in their decoration.
Interesting is the painting of the walls with genre drawings, which was an innovation in the traditional architecture of that time. The paintings are painted with blue paint on a blue background, there are also landscapes with trees and pergolas.
The work on the Madrasa Abdulaziz Khan was not finished. There is no decoration on the left side of the facade and on the right side of the courtyard. In the absence of Abdulaziz Khan, a palace overthrow took place in Bukhara, he was deposed from the throne and work on the madrasah was stopped.
The architectural monument is also a clear historical testimony of the changes that are taking place in the state. On the territory of the madrasah there is a museum of artistic woodcarving.
In its exposition there are dervish sticks (XIX century), caskets, carved doors, shutters, tables, stools for fabrics from pear wood (XIX – XX century). In 1930 the capital of the Madrasa Abdulaziz Khan was restored.
The famous national master usto Shirin Muradov took part in the restoration works. Between 2006 and 2009 the entrance portal was renovated with funds from the Cultural Heritage Preservation Programme of the Ministry of Foreign Affairs.
